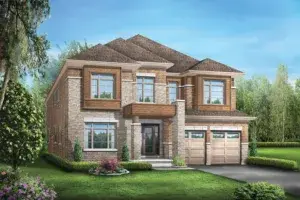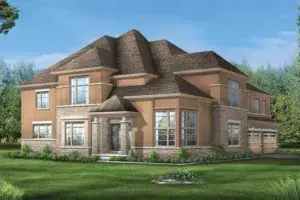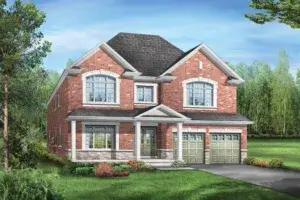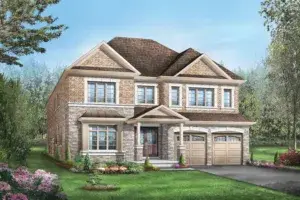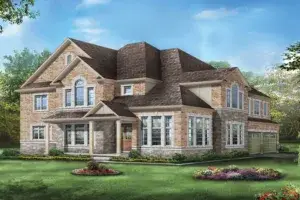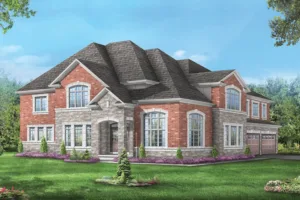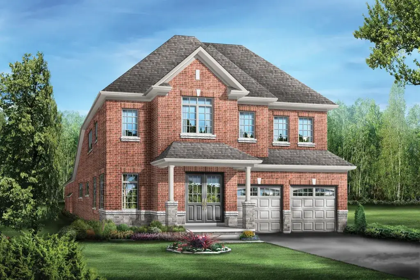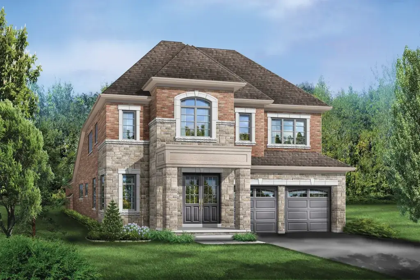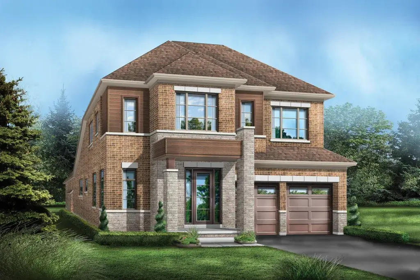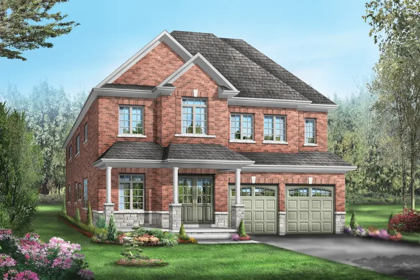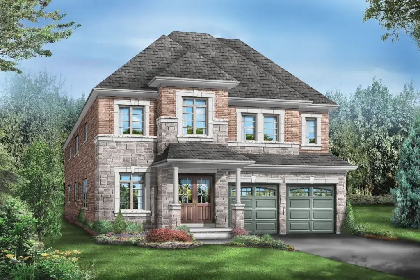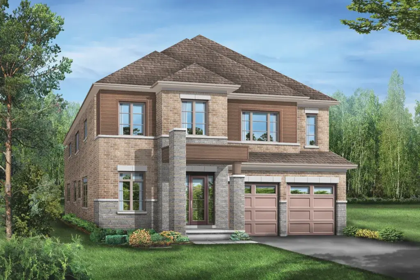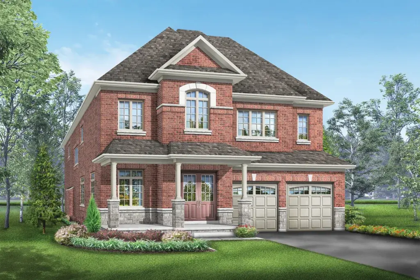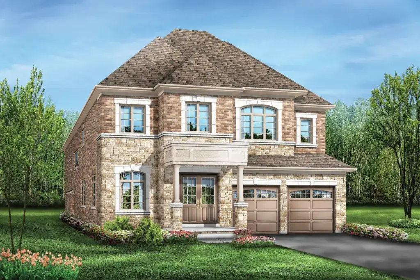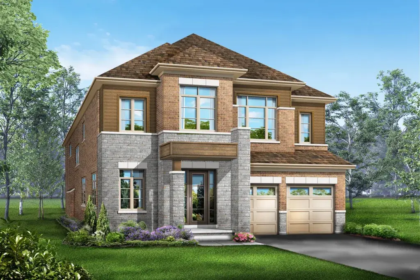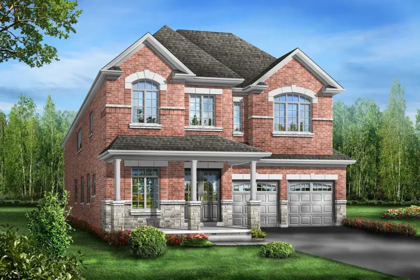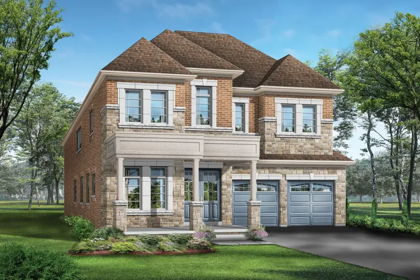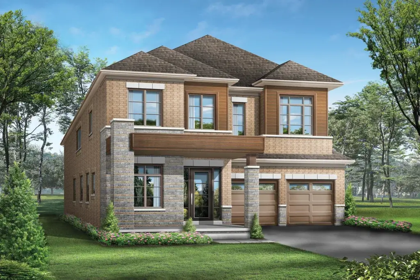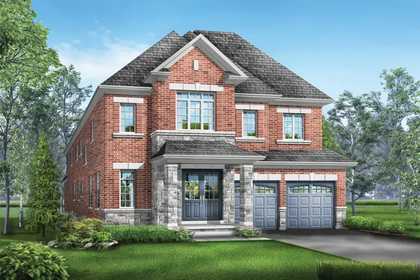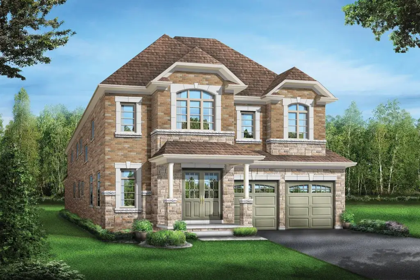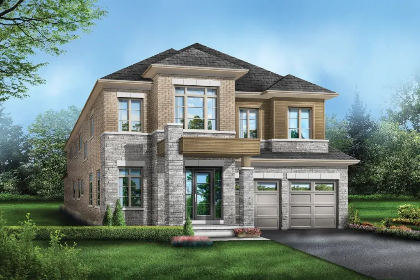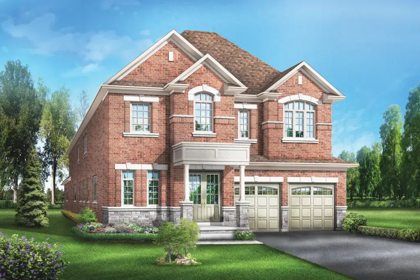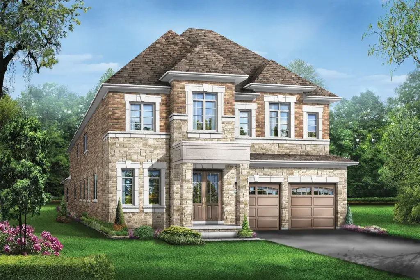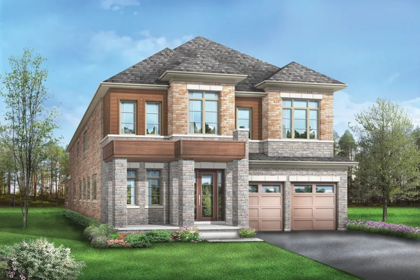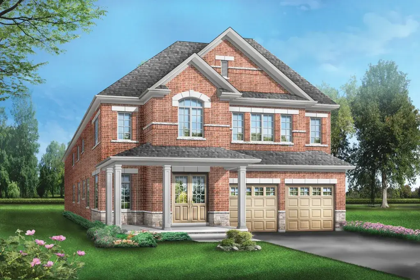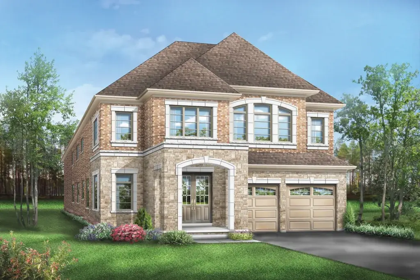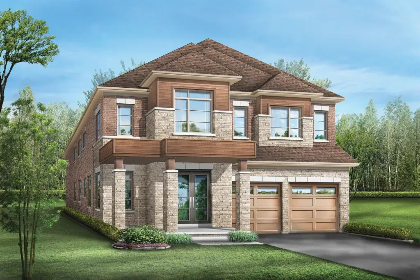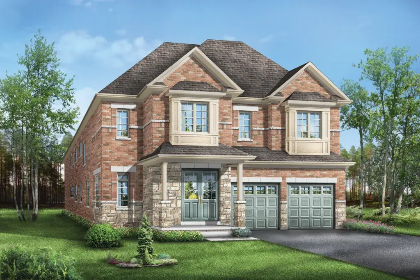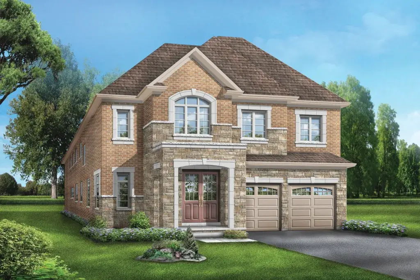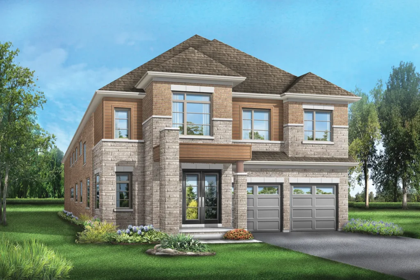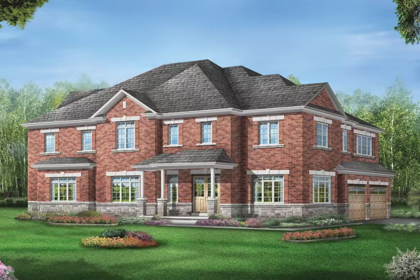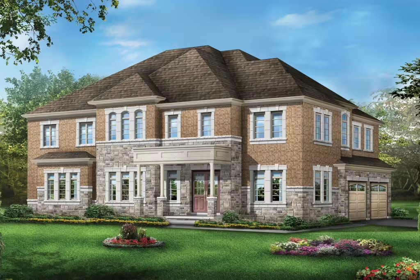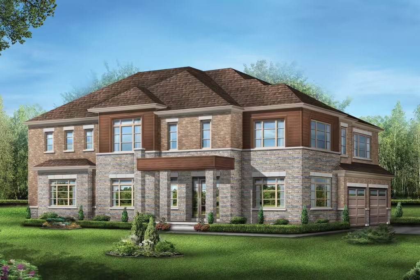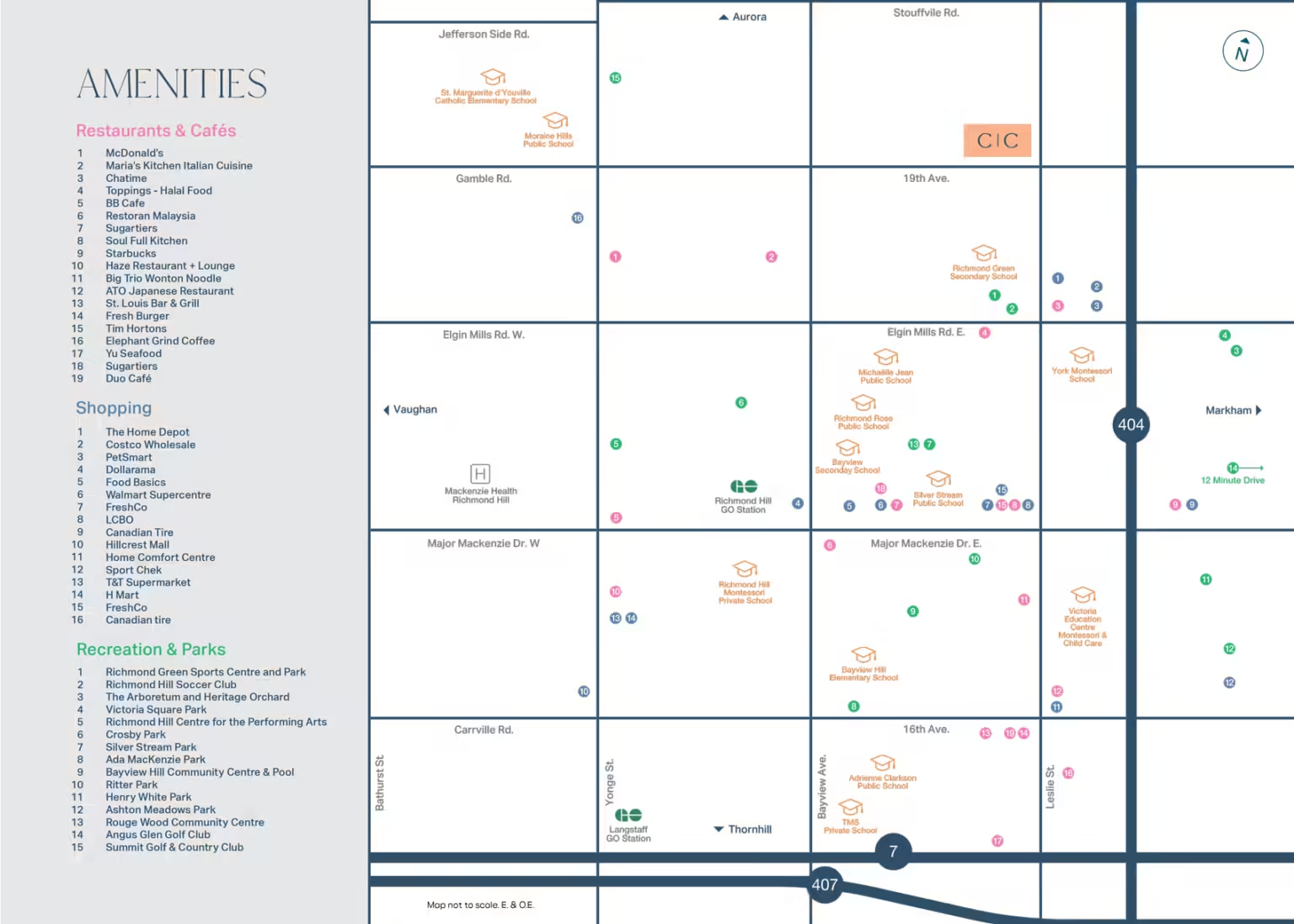
42' Detached lots in Richmond hill
Price range $2M to $2.3M
4,389 sq. ft. priced at $2,263,900 4,096 sq. ft. priced at $2,209,900 3,862 sq. ft. priced at $2,199,900
Occupancy Early to Mid 2026
Reserve Your Lot Today
Deposit Structure:
$30,000 on signing
$30,000 in 60 days
$30,000 in 90 days
$30,000 in 120 days
$30,000 in 150 days
$30,000 in 180 days
Up to $15K in free upgrades
Resgiter Now
or call us at: 647-405-4293
Deadline September 23rd
Camden Crossing
Detached Homes by Starlane Homes
Camden Crossing by Starlane Homes showcases luxurious 42’ single-family homes in Richmond Hill. Located near Leslie Street and 19th Avenue, these homes offer up to 4,400 square feet of space. Each home features modern designs and premium finishes, catering to discerning buyers. The community is surrounded by green spaces, ensuring a peaceful environment. Families benefit from proximity to top schools, shopping centers, and quick access to Highway 404. Camden Crossing blends urban convenience with natural beauty, making it an ideal choice for modern living.
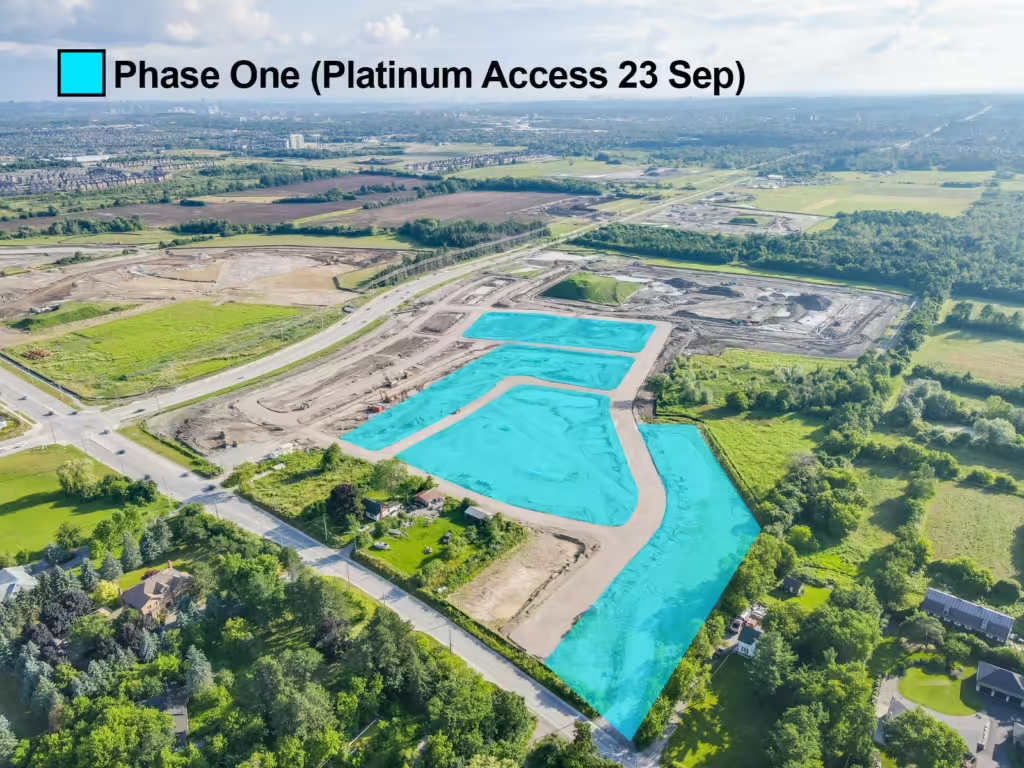
Site Plan
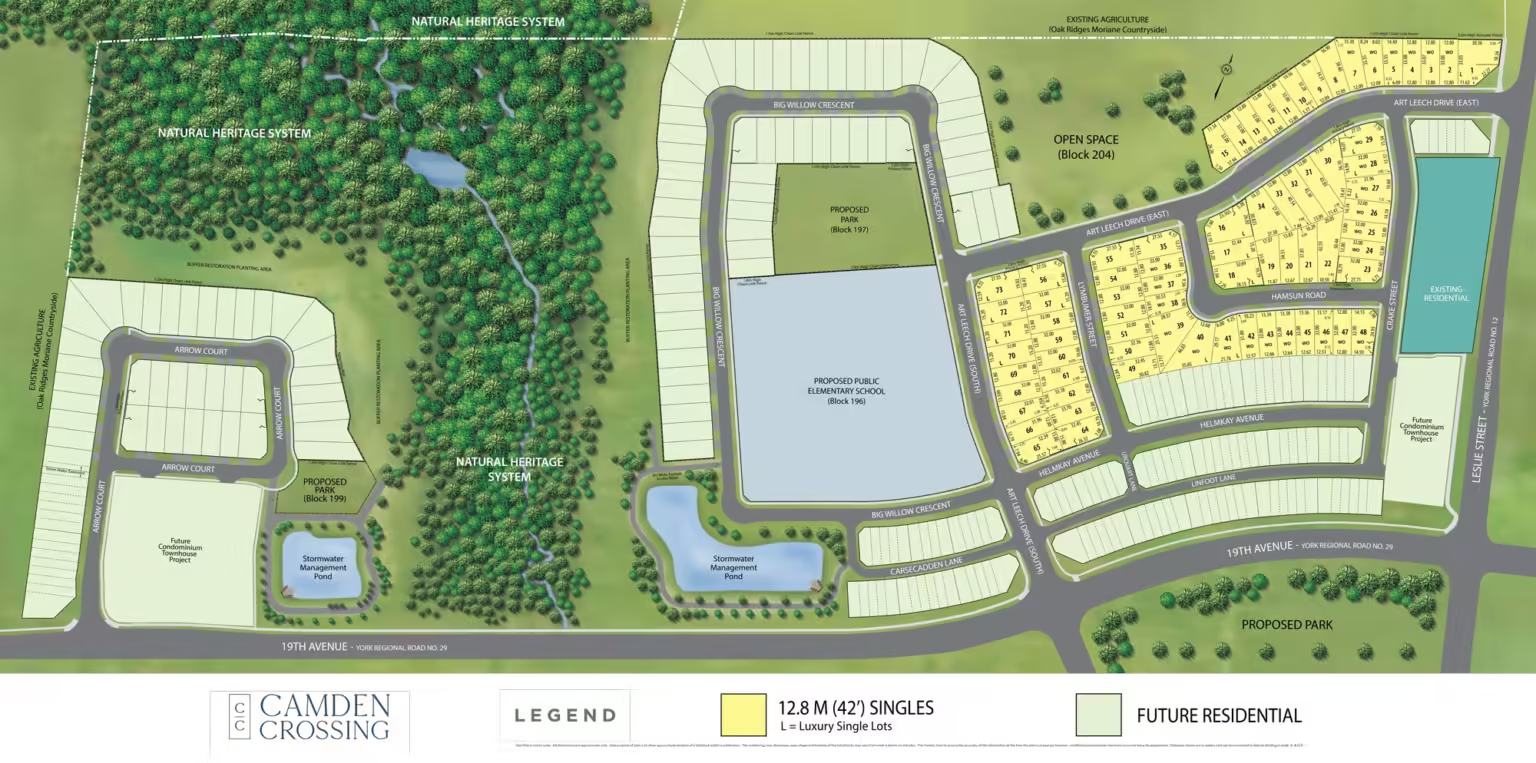
Floor Plans
Register for Platinum Access
Builder:

Starlane Home Corporation, a family-owned business founded in 1992, is a leading homebuilder in Ontario’s Greater Toronto Area (GTA). They have built and sold over 11,000 homes, catering to first-time buyers and empty nesters. Known for innovative designs, meticulous attention to detail, and exceptional customer service, Starlane offers a range of home styles and sizes with high-quality construction and modern amenities. Their dedication to excellence has earned numerous industry accolades, establishing them as a trusted name in homebuilding.
